2023 Theme: Care
Architecture provides a primary form of care to our bodies. It is integral to our health, and therefore allows us to exist on this planet. The act of building defines our relationship with the ecosystem to which we belong. To our peril, and in many ways, architecture has become a powerful tool for the continuity of the different forms of exploitation, value extraction and discrimination that the current economical-political system needs to exist. As a result, it is becoming exactly the limit of human existence on this planet. The current revalorization of the primary purpose of architecture can open paths towards becoming a platform for everyone’s existence. Knowing now the consequences of our recklessness, how might we begin this reconsideration? How might we bring about needed platform for a systemic change that understands this primary necessity?
2023 Jury
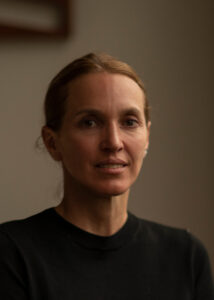 Jury Chair: Tatiana Bilbao
Jury Chair: Tatiana Bilbao
Founding Principal, Tatiana Bilbao ESTUDIO
Professor in Practice, Yale University, Yale School of Architecture
Tatiana Bilbao, architect, born in 1972, began her eponymous studio in 2004. Prior to founding her architecture studio, was an Advisor in the Ministry of Development and Housing of the Government of the Federal District of Mexico City. Bilbao holds a recurrent visiting teaching position at Yale University School of Architecture and has taught at Harvard University GSD, Columbia University GSAPP, Rice University, AA in London Summer School, and Peter Behrens School of Arts at Dusseldorf in Germany, among others. Bilbao’s studio work intersects field research and well as a construction of an intellectual approach to focus on spaces that aim to become platforms for the possibility and enhancement of life across typologies and in different parts of the world, for which she has been recognized with several distinctions, such as: the Kunstpreis Berlin in 2012, the Global Award for Sustainable Architecture Prize by the LOCUS Foundation in 2014, the Marcus Prize Award 2019, Tau Sigma Delta Gold Medal of the ACSA 2020, Honorary Fellow of the Royal Architectural Institute of Canada (RAIC) 2021, and the Richard Neutra Award in 2022.
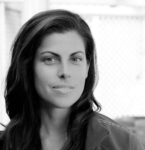 Jury Memeber: Elisa Iturbe
Jury Memeber: Elisa Iturbe
Co-Founder, Outside Development
Assistant Professor, The Cooper Union – Irwin S. Chanin School of Architecture
Elisa Iturbe is an Assistant Professor at The Cooper Union. Her research and writing are currently focused on the relationship between energy, power, and form. Iturbe has also taught courses on fossil capitalism and carbon modernity at the Yale School of Architecture and at Cornell AAP. She recently curated and produced the exhibition Confronting Carbon Form at The Cooper Union. Her writings have been published in AA Files, Log, Perspecta, New York Review of Architecture, and Antagonismos. She guest-edited Log 47, titled Overcoming Carbon Form and co-wrote a book with Peter Eisenman titled Lateness. She is co-founder of Outside Development, a design and research practice.
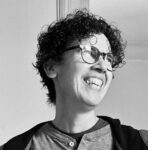 Jury Member: Ethel Baraona Pohl
Jury Member: Ethel Baraona Pohl
Co-founder, dpr-barcelona
Editor, quaderns d’arquitectura i urbanisme (2011-2016)
Advisory Board Member, Volume
Ethel Baraona Pohl (they/them). Critic, writer and curator. Co-founder of the independent research studio and publishing house dpr-barcelona, which operates in the fields of architecture, political theory and the social milieu. Editor of Quaderns d’arquitectura i urbanisme from 2011-2016 and member of the advisory board of Volume, their writing has been widely published, both in academic and independent publications, including Open Source Architecture (Thames and Hudson, 2015), The Form of Form (Lars Muller, 2016), Together! The New Architecture of the Collective (Ruby Press, 2017), Architecture is All Over (Columbia Books of Architecture, 2017), El Público de la Arquitectura (Bartlebooth, 2023), Harvard Design Magazine, ARQ, and e-flux, among others. Their curatorial practice includes «Adhocracy ATHENS» (curated together with César Reyes and Pelin Tan for the Onassis Cultural Centre, 2015; building upon Joseph Grima’s Adhocracy for the Istanbul Design Biennale 2012), winner of the ADI Culture Award 2016; «Twelve Cautionary Urban Tales» (Matadero Madrid, 2020-21); and more recently, «Llibres Model» a curated book collection and open library (Model, Barcelona Architectures Festival 2022, 2023). They have been Director of Foros, the architecture lecture series of the UIC Barcelona School of Architecture; and have lectured in Montevideo, Tel Aviv, Glasgow, Prague, London, Paris, Brussels, Mexico City, and Kyiv, and other cities. Ethel is member of the advisory board for the project Superilla (Superblocks), for the Barcelona City Council, and currently has a research position at the Chair of Architecture and Care in the Department of Architecture ETH Zurich. For Ethel publishing is a political act and reading, a form of resistance.Neutra Award in 2022.
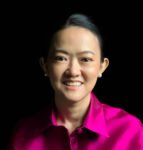 Jury Member: Kotchkorn Voraakhom
Jury Member: Kotchkorn Voraakhom
Founding Principal, Landprocess
Designer-In-Residence, Sam Fox School of Design & Visual Arts at Washington University in St. Louis
Internationally celebrated landscape architect Kotchakorn Voraakhom will serve a year-long appointment as designer-in-residence for the Pulitzer Arts Foundation and the Sam Fox School of Design & Visual Arts at Washington University in St. Louis.
A Bangkok native, Voraakhom grew up in a dense urban area where the principal signs of nature, as she described in a 2018 TED Talk, “were these sneaky little plants trying to grow through the crack of the concrete pavement.”
After earning a bachelor’s degree in landscape architecture from Chulalongkorn University in 2002, Voraakhom attended Harvard University’s Graduate School of Design, earning her master’s in landscape architecture in 2006. She launched Landprocess in 2011—the same year that her family’s Bangkok home was decimated by record-setting floods.
Landprocess, which is dedicated to helping cities navigate climate uncertainty, soon won the competition to design the 11-acre Centenary Park, Bangkok’s first new public park in nearly 30 years. Completed in 2017, the park can alleviate flood risk during heavy rainfall by collecting and holding runoff, which is filtered through a large green roof; wetlands filled with native water plants; and a retention pond that can double in size.
In a recent interview with The New York Times, Voraakhom explained that the design for Centenary Park was partly inspired by the example of a monkey’s cheek, which can expand to store food until the monkey is hungry: “This is a kind of monkey cheek for water in the city.”
The rooftop farm for Thammasat University, which was completed in 2019, combines green roof technology with cascading earthen terraces that absorb, filter and purify rainwater while growing food for use on campus. The Chao Phraya Sky Park, completed in 2020, is a model of adaptive reuse, built on what had been the central viaduct for an abandoned electric train project. Other major projects include Pathumwananurak Park phase two (2018), the Princess Maha Chakri Sirindhorn Healing Garden (2018) and Bangkok’s ongoing, city-wide planning effort for “blue-green” infrastructure that incorporates both water- and plant-based solutions to address climate change.
A TED Fellow, Echoing Green Climate Fellow, Atlantic Fellow and BWM Foundation Futurity Fellow, Voraakhom currently chairs the Climate Change Working Group of the International Federation of Landscape Architects. In 2019, she was featured on Time magazine’s “Time100 Next” list and in Time’s “2050: The Fight for Earth” issue, as one of 15 women leading the fight against climate change. The following year, she won a United Nations Global Climate Action Award and was named to the BBC’s annual 100 Women list and to Bloomberg’s Green 30.
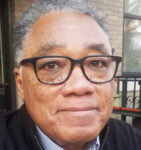 Jury Member: Michael Willis, FAIA, NOMA
Jury Member: Michael Willis, FAIA, NOMA
Founding Principal, MWA Architects Inc. (1998-2016)
Visiting Professor, Sam Fox School of Design & Visual Arts at Washington University in St. Louis
Michael Willis, FAIA, NOMA, founded MWA Architects Inc. in 1988 and served as a principal until his retirement in 2016. He has taught at his alma mater Washington University (BA73/MArch76/MSW76) starting in Fall 2015, 2017; and 2020-2022. He contributed an essay to the new book Segregation By Design, edited by Catalina Freixas (WU SFS) and Mark Abbott in 2017.
MWA has focused on creating comprehensive housing solutions for clients in California as well as Portland, OR. In post-Katrina New Orleans, MWA was the architect for the 471 house Faubourg Lafitte project.
In infrastructure, Willis has served as principal on large public projects for transportation, water treatment, and electrical substations in San Francisco. Airport designs include the Oakland International Airport Terminal 1; and the San Francisco Airport (SFO) International Terminal and Terminal 2. MWA designed the new Central Subway Yerba Buena/Moscone Station; and a major municipal rail maintenance facility in San Francisco.
Water projects include the Southeast Plant Digester Project, San Francisco’s largest wastewater treatment plant; planning and design for the 750 mgd Joseph Jensen Water Treatment Plant Oxidation Retrofit Program, in Granada Hills, California, the 500 mgd Robert B. Diemer Filtration Plant, in Yorba Linda, California; and several water quality testing labs.
Willis was president of the San Francisco Chapter of the American Institute of Architects (AIASF) in 1995. He was elevated to Fellowship in 1996. He is a 2015 Norma Sklarek Fellow.
He has served on design and search committees for many cities. He is on the Collections Committee for the Kemper Museum on campus. He is a Distinguished Alumni at the University, the Sam Fox School (then the School of Architecture), the Brown School, and the Black Alumni Council.
Eligibility Requirements
The Steedman Fellowship is open to anyone, anywhere in the world, who has received an accredited degree in architecture within the last eight years. Fellows must be able to complete their proposed projects within 18 months of receiving the award.
Additionally, at the conclusion of their fellowship, Fellows must make arrangements to share their research with the Washington University and local AIA architectural communities. The exact presentation format will be decided between the Fellow and the Governing Committee, but it could take the form of a public lecture, exhibition, or collaborative design workshop.
QUESTIONS? Visit our FAQ page for answers.
Submission Guidelines
Submission Deadline: December 1st, 2023
The next Steedman Fellow will be selected based upon the following: the merits of the research proposal; its relevance to the theme; its relevance to the practice of architecture in St. Louis, MO, and around the world; the quality of the portfolio; and evidence of the applicant’s promise to the field and ability to complete the work proposed. Extra consideration will be given to creative proposals that minimize carbon footprint.
All applications must be submitted in English online via the Slideroom link. The application fee is $75.
Application materials must include:
- Project title
- Project abstract (200 words max) summarizing the proposed research question/s in reference to the theme and primary location/s for study. This abstract will be used for various purposes, including the announcement of the winner and in web, print, and digital promotions.
- Research proposal (1500 words max uploaded in a PDF or Word Document format) framing the research questions and relationship of proposed research to the broader theme, relevance to the field, and projected outcomes of the study. Describe how research will be conducted in the location/s specified including a rough itinerary, established contacts, and anticipated deliverables. Your proposal may include images or graphics to illustrate your ideas, but these are not required.
- Budget and time frame for completion (200 words max uploaded in a PDF or Word Document format)
- Portfolio of work formatted into a single high-quality PDF file of 10-15 pages (20MB max.).
- Short bio (200 word max uploaded in a PDF or Word Document format) This bio will be used for various purposes, including the announcement of the winner and web, print, and digital promotions.
- CV (uploaded in a PDF or Word Document format)
Applicants will be notified by email of the results, and winners will be announced on our website.